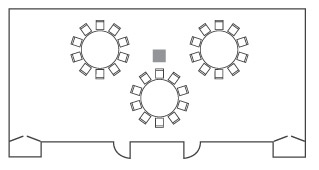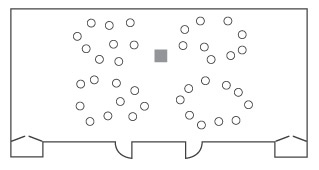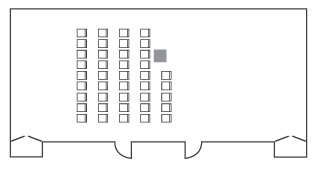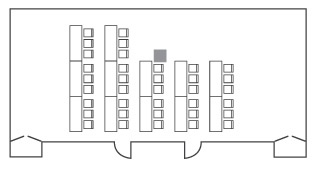OVERVIEW
- location
- 22F
- size
- 88.2m2 / 8.5m × 15.6m (2.6 Height)
-
inquiries &
reservations - 82.2.310.7780
Opal Room
This small venue, located on the hotel's uppermost 22nd floor,
can be divided into two halls according to event needs and offers
inspiring views across central Seoul.
Equipments
& Services

- Audio
- Audio Mixer
- Microphone
- MP3 Voice Recording
- Video
- LCD Projector
- DVD Player
- Lighting
- House Control Lights
- Catering
- Depends on event type
- High-Speed Internet
- Wired, Wireless
- Others
- Acrylic Covers
Plan

Round tables
seat up to 32 people
seat up to 32 people

Reception
accommodates up to 40 people
accommodates up to 40 people

Theater
accommodates up to 40 people
accommodates up to 40 people

School
accommodates up to 30 people
accommodates up to 30 people








