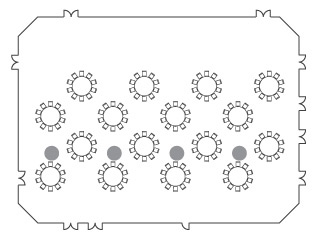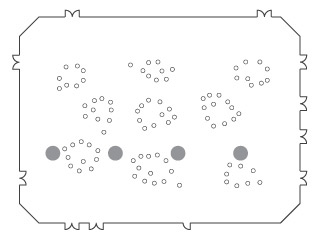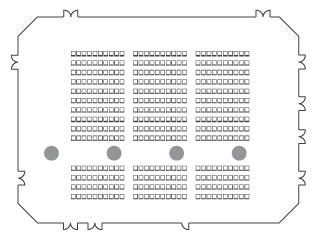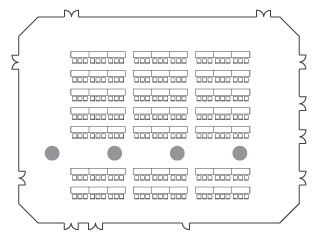- location
- LL Floor
- size
- 889m2 / 25.4m × 35m (6 Height)
-
inquiries &
reservations - 82.2.310.7780
Grand Ballroom
Designed by Italian architect and designer Guido Ciompi, the remarkable and stylish Grand Ballroom stands independently from the main hotel building as an ideal venue for large-scale events such as international conferences, banquets and weddings.
Based on a concept that combines classical art with contemporary trends, the ballroom features a curved ceiling rendered in natural materials, forming a harmony with the rough texture of the walls.
The Grand Ballroom can be divided into distinct spaces according to scale and type of event, while a separate reception area and smaller event space maximize options for a private and unforgettably elegant event.
Equipments
& Services

- Audio
- Audio Mixer
- Microphone
- MP3 Voice Recording
- Video
- Video Camera
- LCD Projector
- DVD Player
- Lighting
- House Control Lights
- Spot Lights
- Catering
- Depends on event type
- High-Speed Internet
- Wired, Wireless
- Others
- Portable Stage
- Acrylic Covers
Plan

seat up to 520 people

accommodates up to 600 people

accommodates up to 700 people

accommodates up to 480 people








